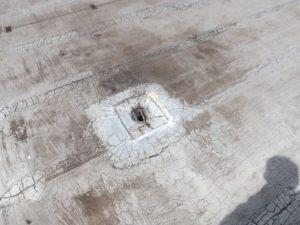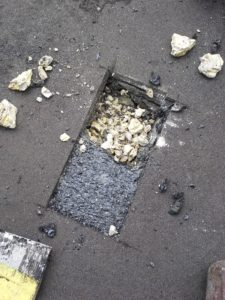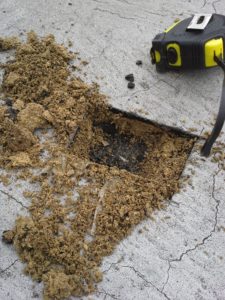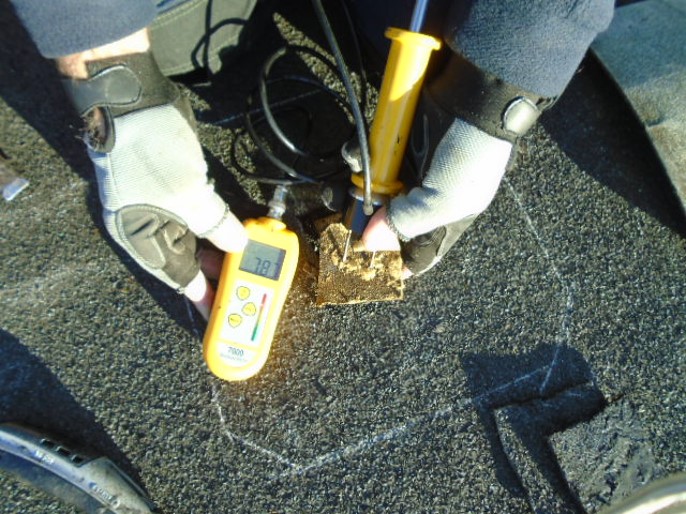‘What lies beneath?’
A visual inspection of a flat roof may give an indication of the condition of the roof covering, but a proper assessment of a flat roof requires knowledge of the substrate beneath the external covering. But what features of the construction do we need to know about, and what should we be recommending in terms of roof refurbishment?
The final decisions about renovating a roof will depend upon the client’s budgets and requirements for the future of the building, so these are the first things for a roofing surveyor to discuss with the client to get an understanding of what they would like to achieve for the roof. This may range from a short term quick fix to a fully costed life-cycle assessment for the roof and building, which will take into account more than just the roof’s external waterproofing layer.
Let’s take a trip down through the layers of a flat roof covering and look at the implications of the status of each on the final roof assessment (and for the purpose of this discussion we will assume that the roof is not an ‘inverted’ type, with insulation and ballast above the waterproofing layer).
Waterproofing. An inspection of the outer waterproofing layer should look for obvious defects such as tears, lap failure, blistering and detached or slumping attachments. An indication of general wear and tear is also made. A core sample will help to assess the waterproofing layer better, particularly of it is a bituminous membrane system. There may be several layers of overlaid coverings having been previously applied, one over another.
Insulation. Unless it is a cold roof (no insulation, or insulated beneath the deck) there is likely to be a layer of thermal insulation beneath the waterproofing system. This will be revealed by the core sample. At this point we are looking for the insulation type, thickness (check for varying thicknesses, as in tapered schemes), integrity (crumbling?) and dryness/wetness. This information will be the primary factor in estimating the U-Value – thermal performance – of the existing roof structure. If the core samples indicate a significant degree of water ingress then judgements need to be made about the need to remove the entire roof covering. It may be wise, in this case, to utilise more sophisticated methods of investigation such as electronic moisture detection or thermal imaging to determine the level and location of any water ingress. From this information a decision can be made regarding complete removal, or localised remedial works prior to re-waterproofing.
Condensation control. All flat roofs should have some degree of condensation control, which is a requirement of Building Regulations and is expanded upon in BS5250. A warm roof covering will normally have a vapour control layer of bituminous felt or polythene between the deck and the insulation to prevent the build up of interstitial condensation within the insulation layer. If this is not present and the insulation is damp, then condensation may be the issue rather than external water ingress.
Cold roofs also require condensation control, but is more difficult to achieve effectively. A cold roof may have a vapour layer of polythene below the roof joists, or have a foil-backed plasterboard ceiling, but there should also be a 50mm air gap between the ceiling level insulation and the underside of the deck, open at each end for cross-flow of ventilation. This is unlikely to have been achieved in many roofs and converting the roof to a warm roof construction is a way of correcting this issue.
Structural deck. The deck is the critical part of the roof. Without a stable and sound deck the roof may have no long term future no-matter what replacement covering is applied. The type of deck may be determined from the core sample, or may be visible for inspection from beneath. There are numerous decking material types (which will be discussed in more detail in a separate blog), but the two principal considerations here are current fragility, and long term reliability. If the existing deck is fragile then it obviously needs to be replaced to satisfy safety considerations. If the deck is suffering from corrosion then its longer term integrity needs to be judged. Decks which have the ability to take up moisture, which in turn leads to decay, such as chipboard, woodwool and strammit, are unlikely to provide a stable base for the roof covering in the longer term, and probably fall into the ‘fragile’ category anyway. Concrete decks will normally be structurally sound for re-roofing, but there are lightweight and aerated concretes which may be fragile and may suffer from building movements more than heavily engineered decks.
Drainage. Having determined the components of the roof covering, the efficiency of the roof’s drainage should be determined. All flat roofs should drain effectively, but many older ones have little or no provision of roof falls, and limited numbers and locations of outlets. Calculations can be done to determine whether the outlets are of the appropriate size, quantity and location for effective drainage of the roof.
Having collated all of the above information, judgements can be made regarding refurbishing the roof, not only from a weatherproofing point of view, but also with an eye on energy conservation for the building, both in terms of conservation of heat in the winter and exclusion of heat in the summer.
Most roofs will benefit from enhancements to their drainage, both in terms of cross-falls to outlets or gutters, and the sufficiency of the outlets.
A decision can now be taken in conjunction with the clients on the most appropriate roofing refurbishment specification, based on sound and comprehensive survey information.





